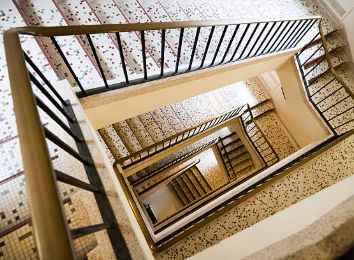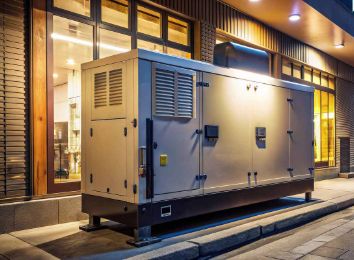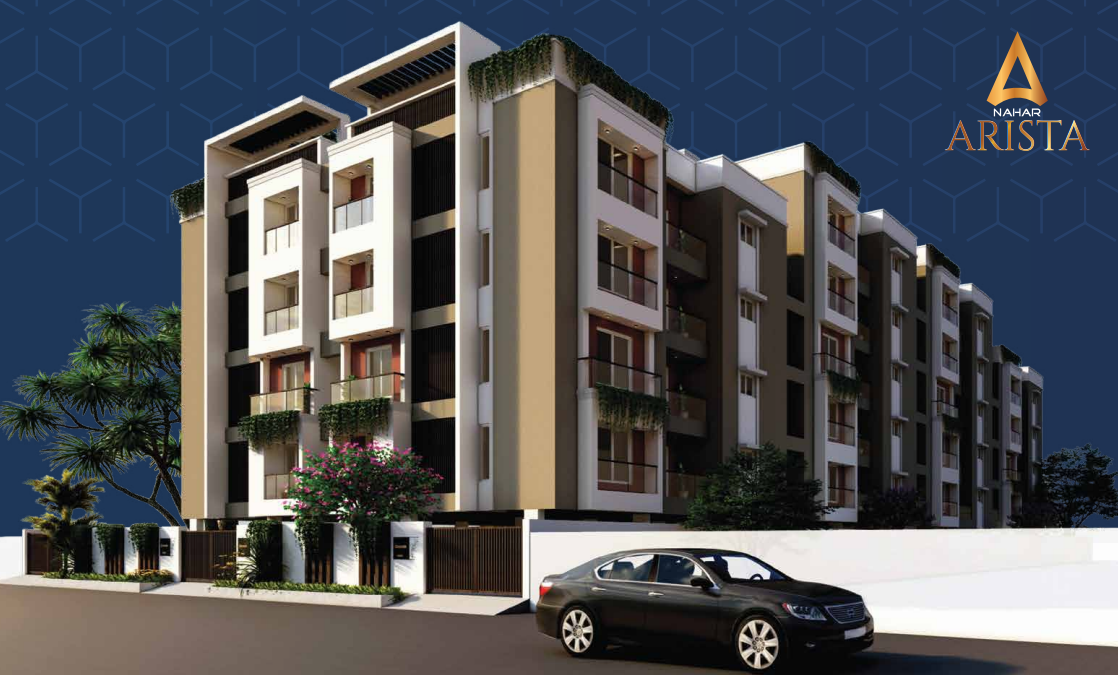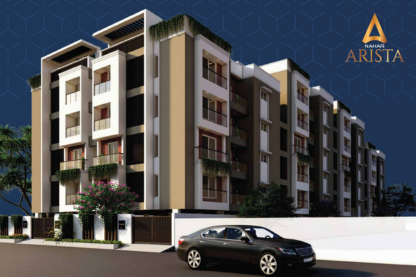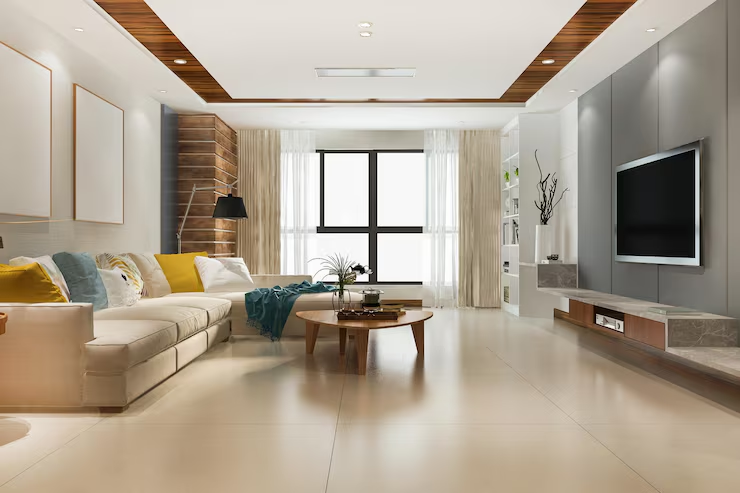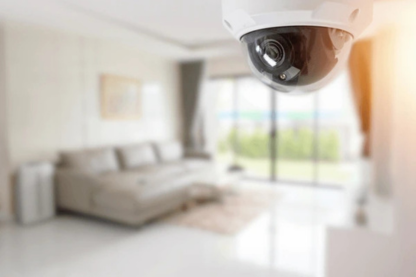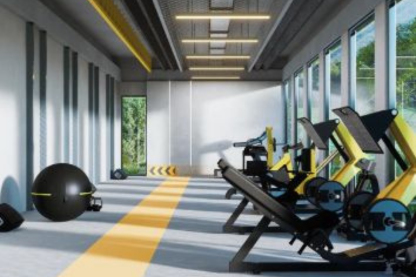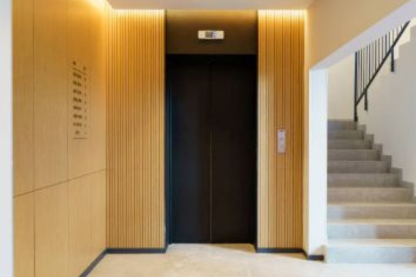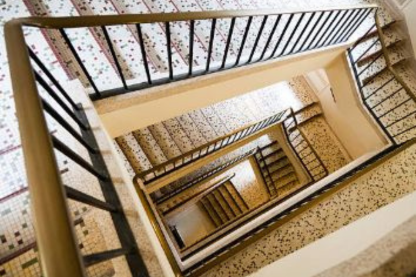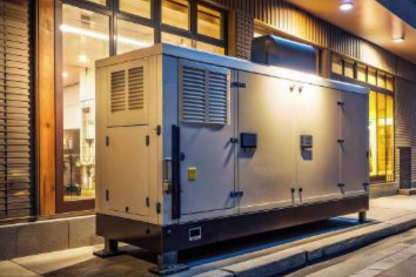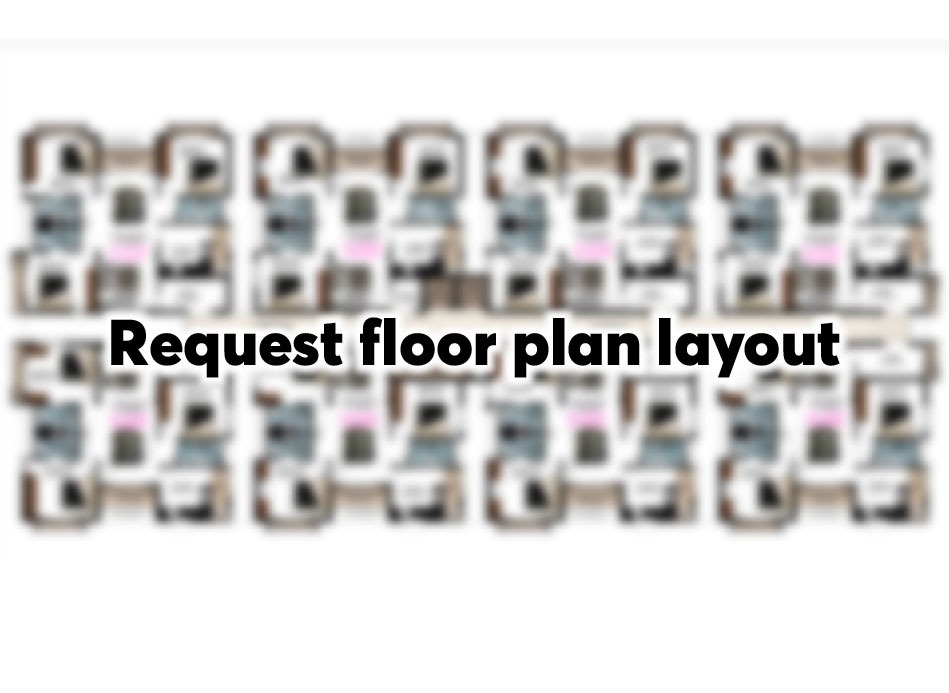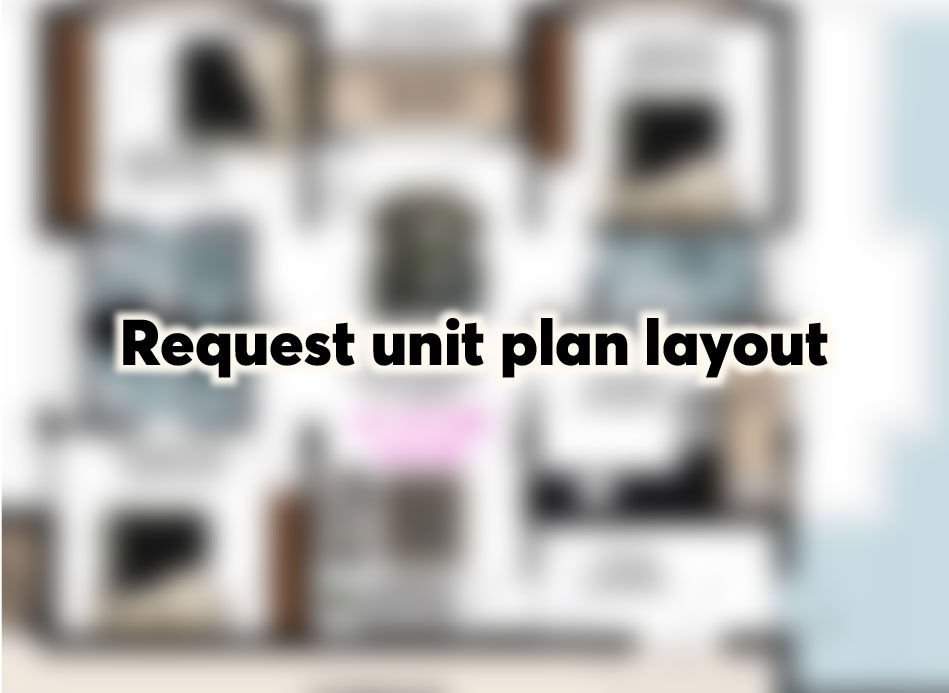Pre-Register here for Best Offers
About Us
Derived from the Greek word meaning The Best', Arista represents a coveted life curated with the most indulgent luxuries, thoughtful designs, and a strategic location that places you at the heart of convenience & connectivity. Here, every detail is a celebration of the finest in bespoke living-from meticulously designed apartments to private penthouses with expansive terraces. At Arista, you don't just own a home; you own a rare piece of perfection.
*T&C Apply | RERA No.: TN/29/BUILDING/0092/2025 Dt: 25/03/2025 | Agent RERA: TN/Agent/0061/2025 | www.rera.tn.gov.in
Why to buy in this project?
74% carpet area
No common wall
3BHK customizable apartments
Redbrick construction
Low-rise apariment
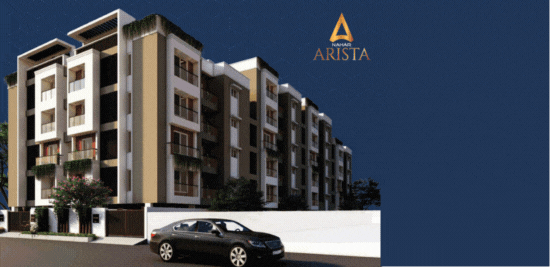
Project Highlights

1579 to 1784 sq ft.

Modern Architectural Design

Best craftsmanship

Sleek Elevators

State-of-the-art amenities

Premium Penthouses
Area Pricing
| Type | Area | Price (Onwards) | |
|---|---|---|---|
| 3BHK | 1579 Sq.ft | ₹ 2.1 Cr* | Get Price Details |
| 3BHK | 1611 Sq.ft | ₹ 2.22 Cr* | Get Price Details |
| 3BHK | 1714 Sq.ft | ₹ 2.32 Cr* | Get Price Details |
| 3BHK | 2048.33 Sq.ft | ₹ 2.87 Cr* | Get Price Details |
Specification
- Framed structure with RCC columns & beams (as per soil report) over masonry clay wire cut brick walls of 9 inches and 4.5 inches walls plastered and paint finished.
- Ceiling height will be 9'-6" feet approximately except in the toilet where it will be 8'-6".
- Living, dining, and bedroom areas will be finished with 4' * 2" vitrified tiles with 4” matching skirting tiles as per design.
- Toilets will be finished with antiskid ceramic flooring and glazed wall tiles up to 7 feet height.
- Balconies will be finished with matt finished 1' * 1' antiskid tiles.
- Concealed CPVC/ Open UPVC plumbing lines from the overhead tank.
- Closets and Washbasins will be White in colour.
- Provision in plumbing for connecting one geyser in each toilet.
- Hot and cold wall mixer for shower area.
- C.P. fittings will be provided in Bathrooms & Kitchen.
- Main doorframe will be of teak and door shutter will be of teak skin, finished with lacquer varnish.
- Other doors will be wood frames and flush doors laminated on both sides.
- All door fittings will be of aluminium excepting the front main door, which will have brass fittings.
- Main door will be provided with Mortise lock, door eye & door stopper.
- Doors to the bedrooms will be provided with cylindrical locks.
- Door and frame will not be provided for the kitchen.
- Windows will be of UPVC quality (sliding shutters) with 4 mm clear glass panels provided.
- Ventilators will be of UPVC quality.
- Grill will not be provided.
- Kitchen platform will be polished granite with a single bowl stainless steel sink and glazed tiles dado of 2'0" feet above the kitchen platform, 3'0" feet dado in utility area (if provided).
- One in the kitchen only.
- Acrylic putti will be applied on the ceiling and the walls of flats to have a smooth surface and finally finished with one coat of acrylic primer.
- All wooden frames and shutters will be finished with enamel paint.
- Building exterior including balconies will be finished with cement plaster & exterior emulsion paint.
- The staircase area will be finished with cement plaster & acrylic emulsion.
- Concealed copper wiring suitable for three-phase supply, will be of ISI quality.
- Switches & sockets with adequate points for light, fan, and power supply.
- Separate meter for lighting in common areas and the pumps.
- Three-phase electricity supply for each flat.
- One calling bell point.
- Provision for Split Air Conditioner in all bedrooms.
- One common bore well and one sump.
- One submersible pump for sump and one jet motor for bore.
- Anti-termite treatment at the foundation stage - ground floor only.
- Aqua guard point in the kitchen.
- Automatic water level controller for pumps.
- Concealed PVC pipes for TV antenna in the living room.
- A common junction near the entrance to the building for the incoming telephone line, with provision for concealed wiring from this board to points in each flat in the living room.
- Rainwater harvesting.
- Generator Backup for lift, motors, lights in common areas, and lights, fans & 6-amp points in the apartments.
- Elevator/ Lift.
- CCTV at the ground floor only for Security.
- Granite Flooring & stainless-steel handrails for Staircase.
- Gym with basic equipment.
Note:All products and materials used in the project will be branded and of the builder's choice.







